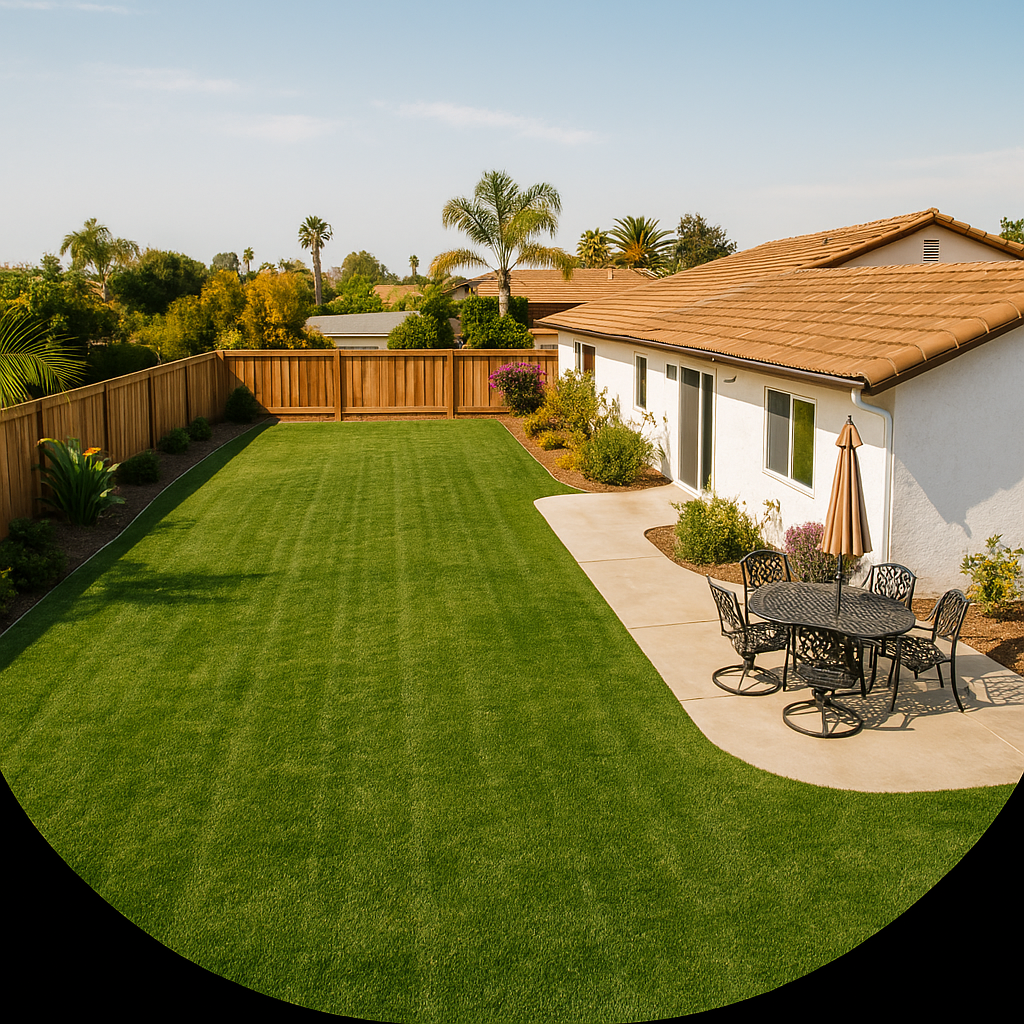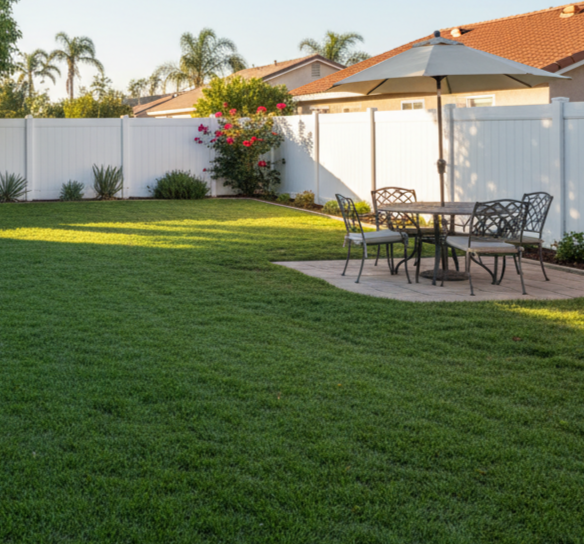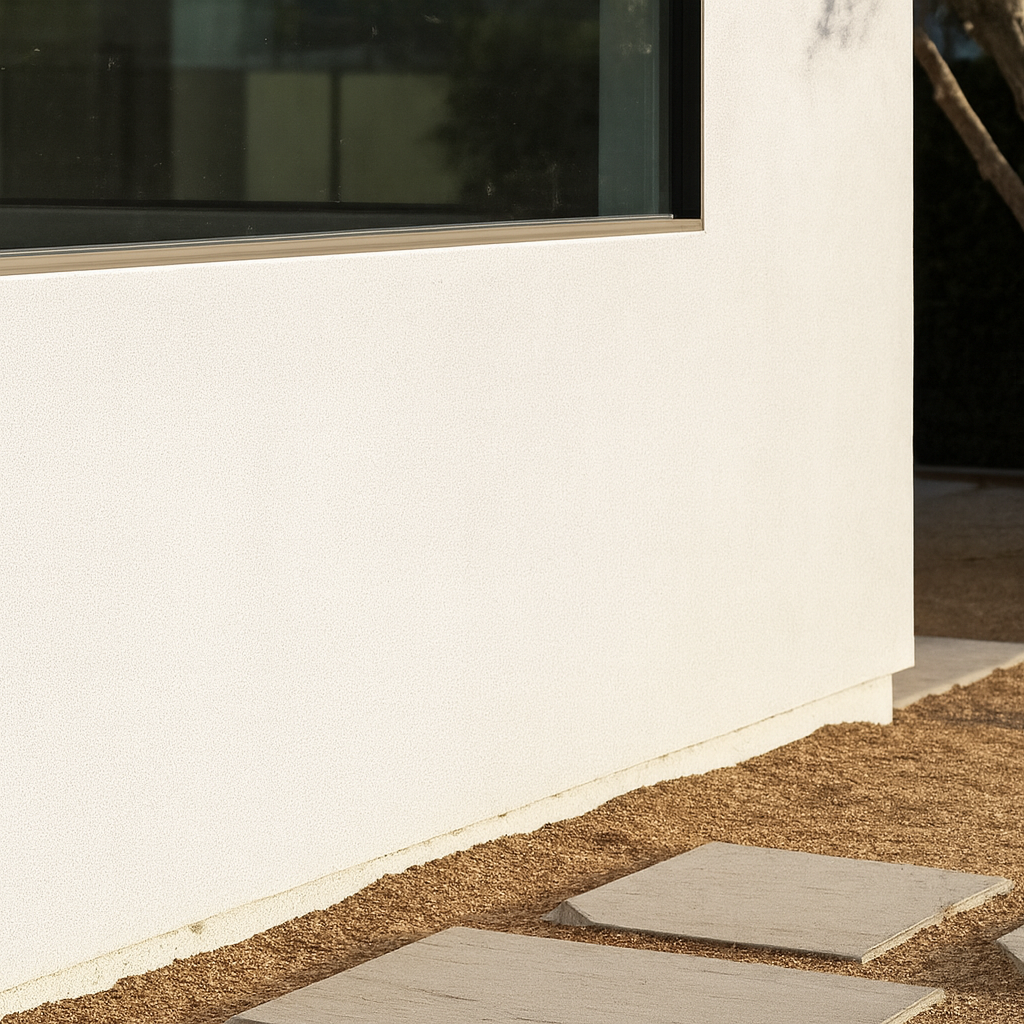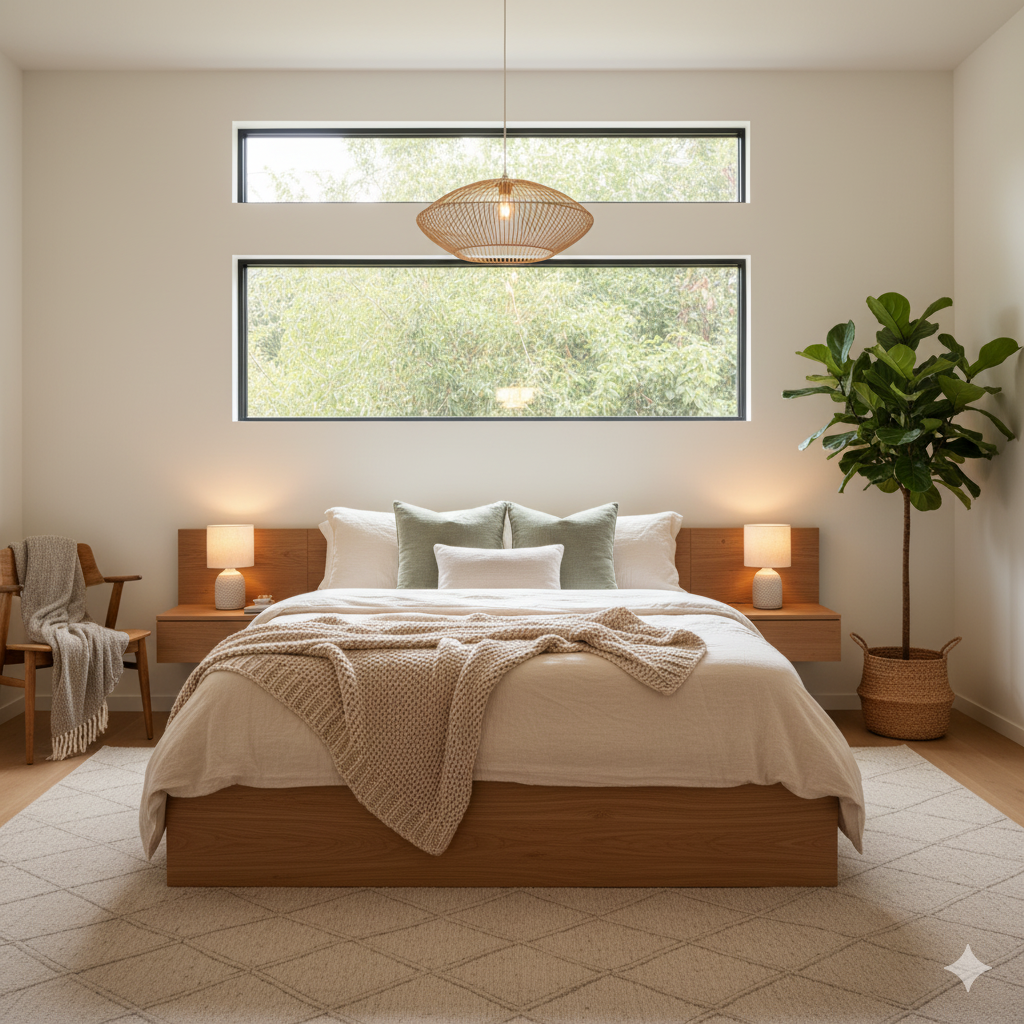Don’t rush your ADU
Plan smart not fast
Don’t start with a contractor.
Start with a plan that lets you compare and control.
Plan first Compare with confidence
Many homeowners start with a contractor, not realizing they lose the chance to compare quotes.
Plan first, so you can choose your builder with confidence.

Build your plan one step at a time
Every step adds clarity and brings your ADU closer to ready to build.
Step 1 Backyard Check (free)
Step 2 ADU Fit Report ($99)
Step 3 Concept Design ($299)
Final Permit Package
(Credit applied from previous steps)
Final Permit Package
Each step moves you closer, no double payments, no wasted fees.
See how your plan takes shape step by step
Each stage helps you move from idea to permit with clarity and control.
Step 1
Backyard Check
Free
Your first step to a buildable plan
-
We take a quick, expert look at your property to uncover its ADU potential.
Review of zoning, setbacks, and lot size
Written summary showing if your lot qualifies (Yes / Maybe / No)
Clear next-step guidance from an architect
👉 Best for homeowners exploring possibilities.
Step 2
ADU Fit Report
$99
Discover what’s buildable
-
Turn “possible” into buildable. We map out exactly where and how big your ADU can be.
Zoning summary with height, setbacks, and parking data
Buildable footprint diagram and approximate ADU size
Architect’s notes and recommendations for next steps
💡 Your $99 applies 100% toward your permit package.
👉 Best for homeowners wanting measurable data before design.
Step 3
Concept Design
$299
Visualize your ADU
-
See your ADU come to life with a plan and realistic 3D rendering.
Floor plan layout and one exterior 3D view
Estimated square footage and cost range
One round of architect feedback and refinement
💡 Your $299 applies 100% toward your permit package.
👉 Best for homeowners comparing layouts or design options.
Final
Permit Package
from $6,200
Permit-ready architectural plans
-
Your full permit-ready ADU plan — everything you need to submit to the city.
Code-compliant architectural design prepared for city plan check and permit submittal
Architectural drawing set — site, floor, roof, elevations, sections, and construction details
Architect of Record stamp for city submittal
Coordination support with structural, Title 24, and survey consultants
Unlimited plan-check revisions (minor updates included)
Structural, Title 24, and survey service fees are not included, but will be coordinated through trusted consultants.
👉 Best for homeowners ready to build with confidence.
Free review by a licensed architect
Born from curiosity, Guided by clarity
Homeowners are turning clarity into confidence.
*
Homeowners are turning clarity into confidence. *
Paul N., Yorba Linda
“Backyard Project quickly showed what’s buildable in our backyard.”
Eric W., Fullerton
“Their plan gave us the clarity to move forward with confidence.”
Hanna P., Anaheim
“Our plans were approved smoothly, and we finally compared fair quotes from different builders.”
It all starts with curiosity
•
What's possible
•
Let's find out
•
It all starts with curiosity • What's possible • Let's find out •
Start free, see what’s possible in your backyard.














